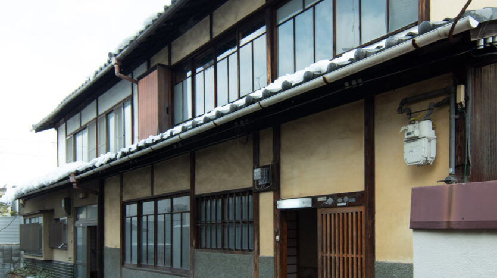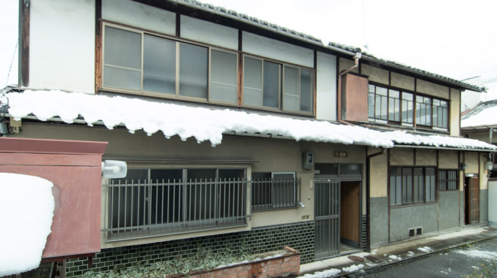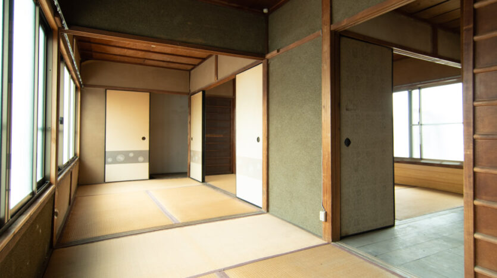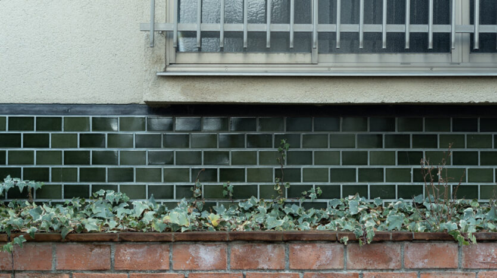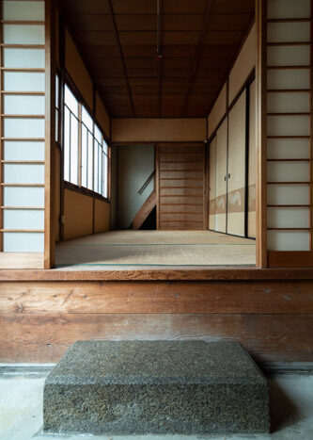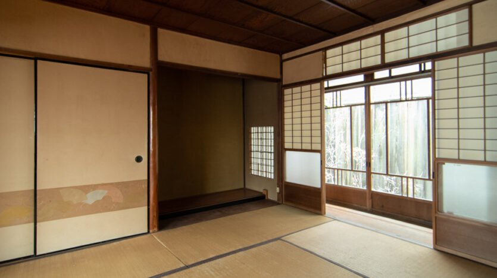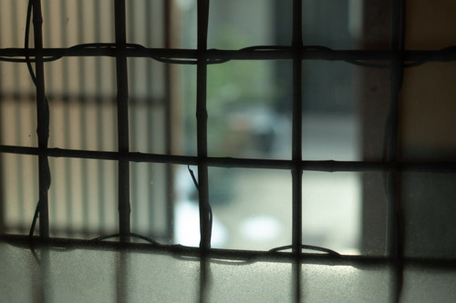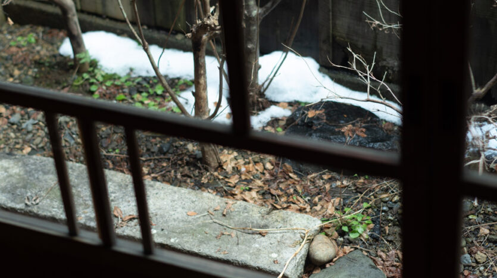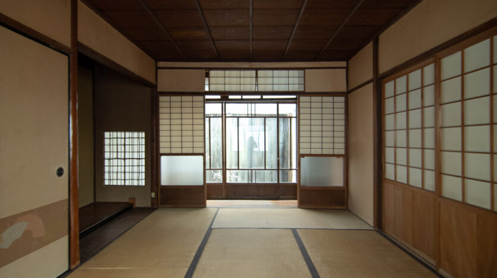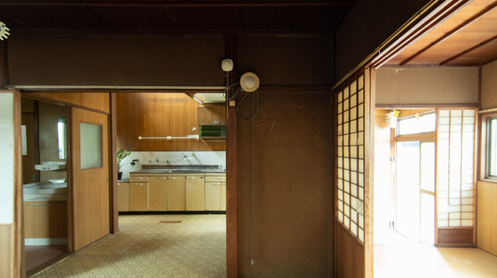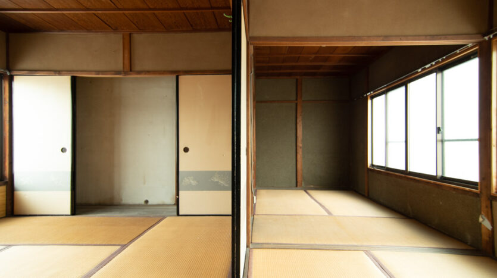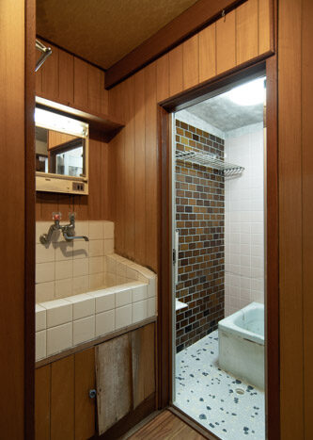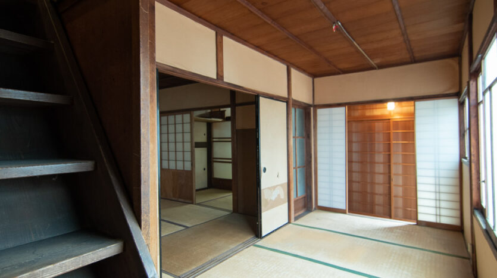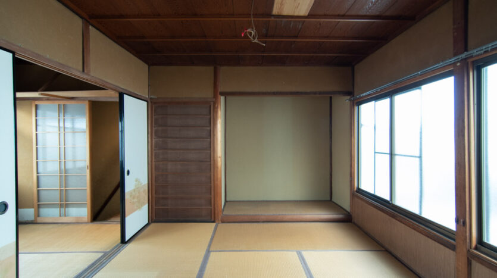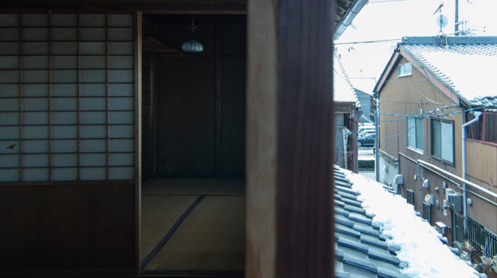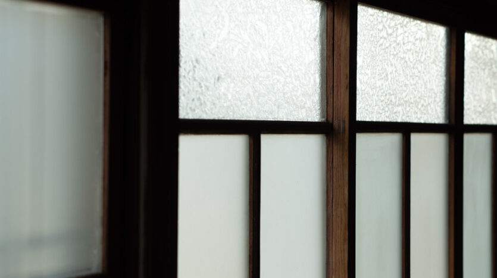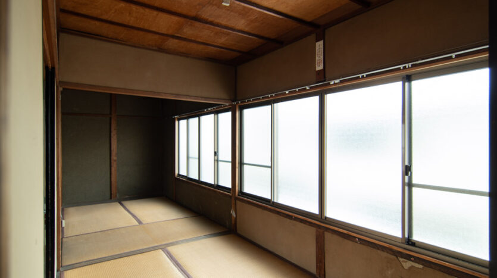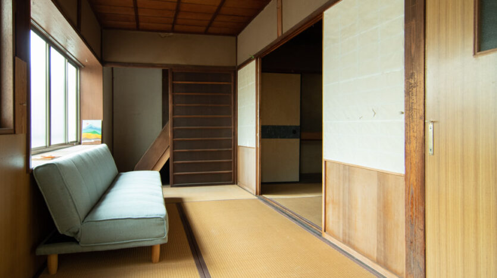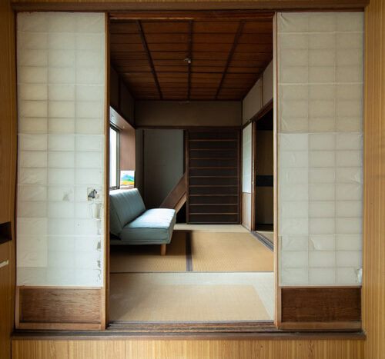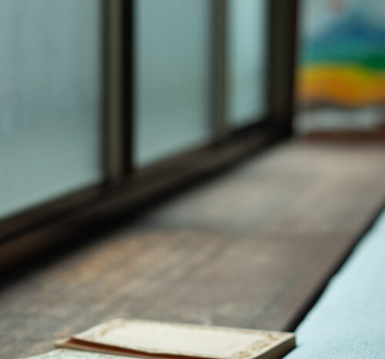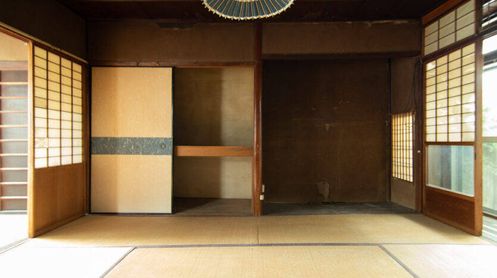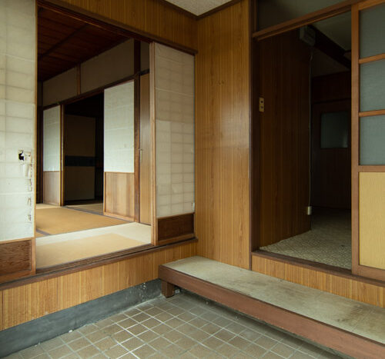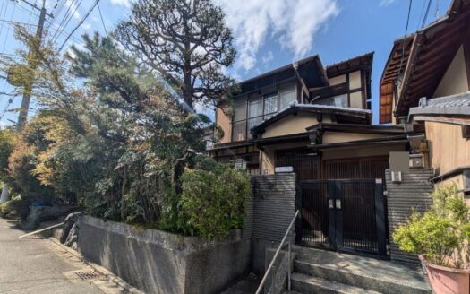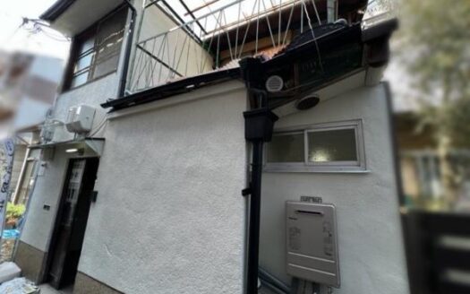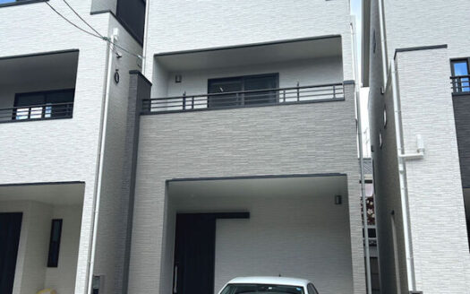Description
The property consists of two houses, one on the north side and one on the south side.
House on the north side
*Land area: 66.65㎡
*Measured building area: 84.49㎡ (1F: 52.02㎡ 2F: 32.47㎡)
*Registered building area: 71.33㎡ (1F: 39.57㎡ 2F: 31.76㎡)
*Floor Plan: 5 bedrooms + dining kitchen + balcony + garden
House on the south side
*Land area: 63.48㎡
*Measured building area: 86.27㎡ (1F: 53.87㎡ 2F: 32.40㎡)
*Registered building area: 71.33㎡ (1F: 39.57㎡ 2F: 31.76㎡)
*Floor Plan: 6 bedrooms + kitchen + balcony + garden
Similar Listings
Tojiin Nishimachi Kyo-Machiya House with Car...
¥ 65.8M
Two-story Kyo-Machiya house in a quiet residential area a 9-minute walk from Ryoanji Templ ...
Murasakino Kamiwakakusa-cho House with Garde...
¥ 79.8M
Sunny, multi-generational two-story house with a garden Floor Plan: 8 bedrooms + living di ...
Partially renovated detached house near Kink...
¥ 7.8M
Partially remodeled in March 2024 Remodeling wallpaper cloth in all rooms, floor tile repl ...
Shichiku Nishikurisu-cho Three-Story House w...
¥ 34.8M
Sunny three-story house with a car garage near Omiya Traffice Park (5-minute walk) Floor P ...

