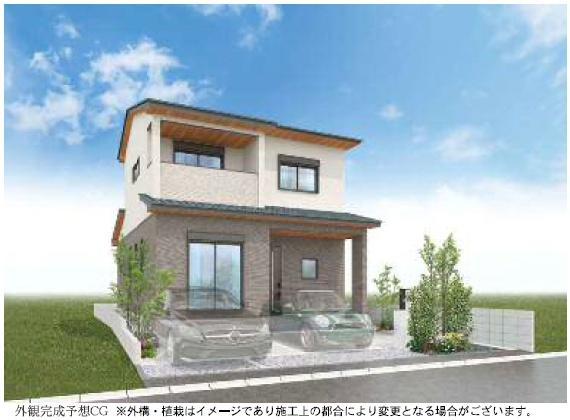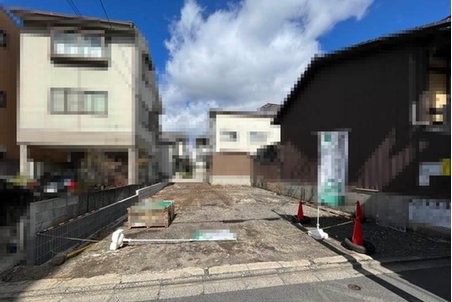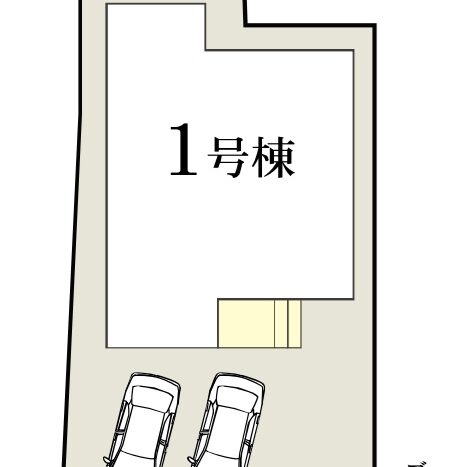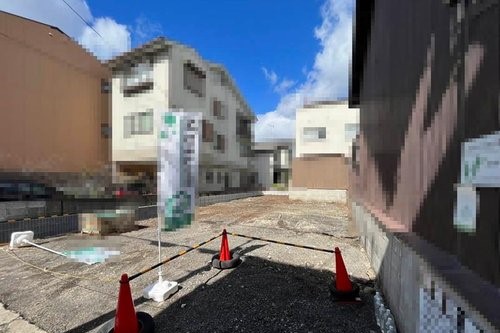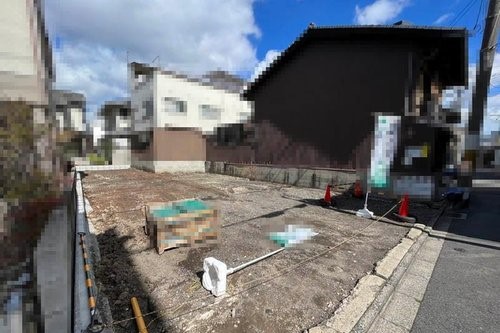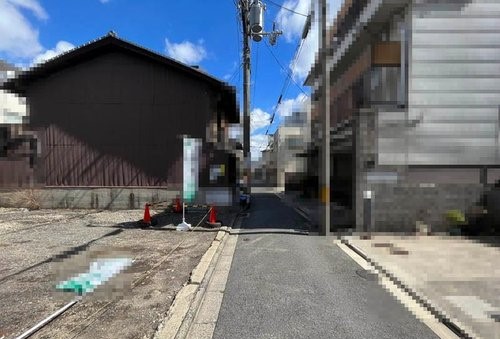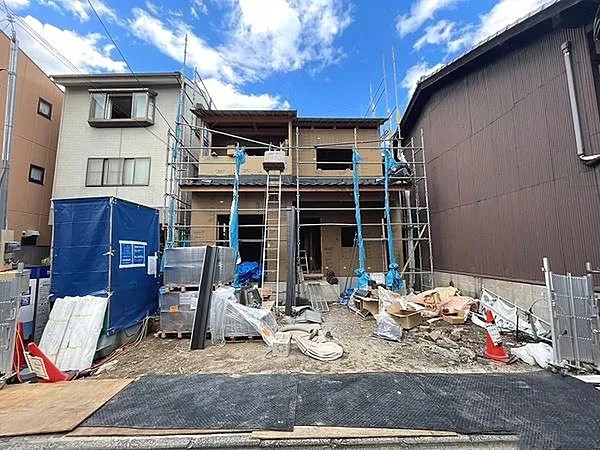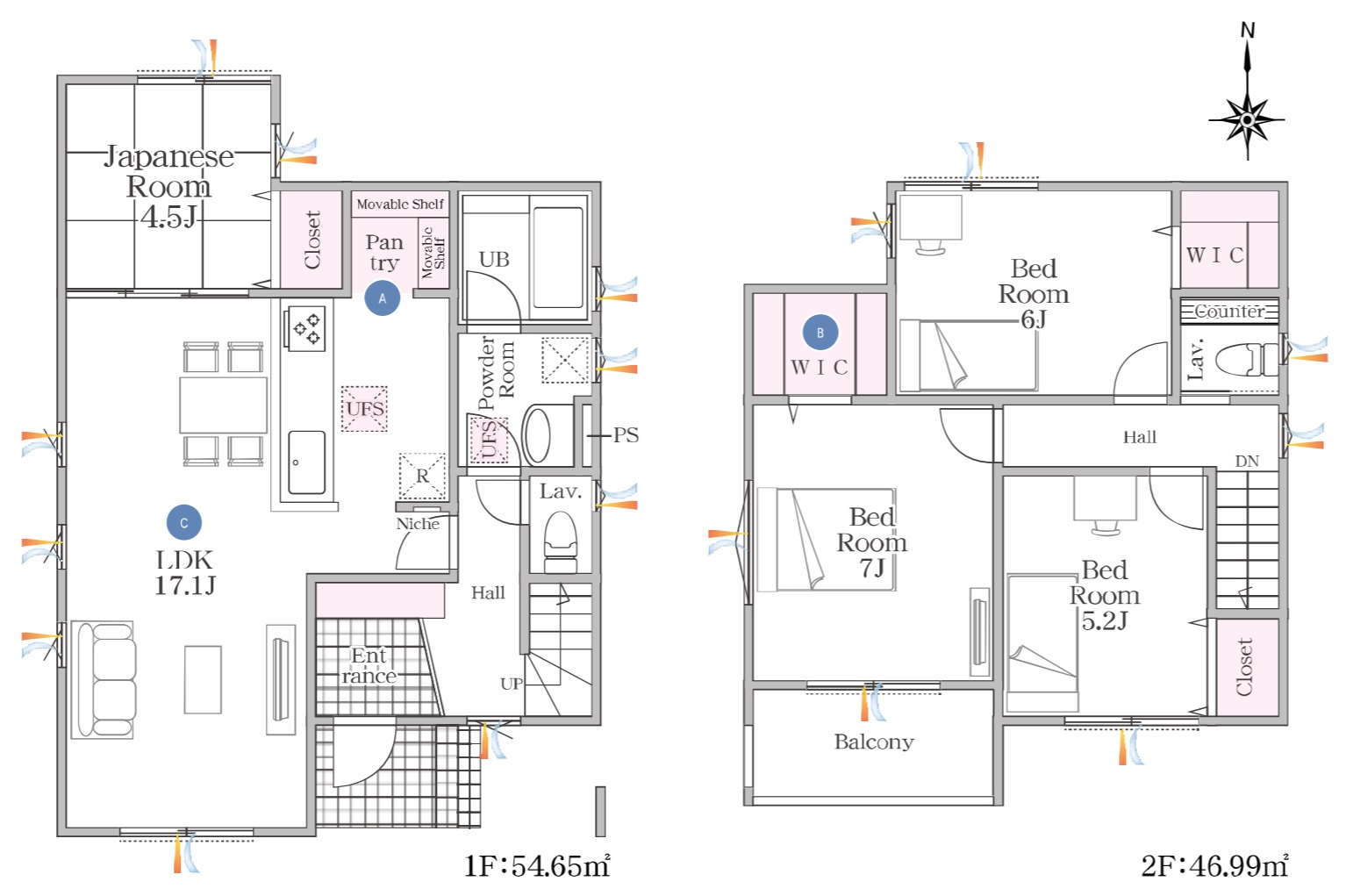- Updated On:
- 05/23/2025
- 4 Bedrooms
- 1 Bathrooms
- Yes Garages
- 102 m2
- Year Built:2024
Property Id: 51620
Price: ¥ 78M
Property Size: 102 m2
Property Lot Size: 156 m2
Rooms: 4
Bedrooms: 4
Bathrooms: 1
Property ID: 3022410041046
Land Area: 155.83
Measurement method: Registered
Set Back: Yes
Private Street Area Included: Yes
Private Street Area: 4.61
Building age: November 2024
New/Used: New
Building Area: 101.64
Measurement method: Registered
Floor Area: 1F: 54.65㎡ 2F: 46.99㎡
Balcony Facing: South
Total Units: One Unit
Handover: TBD
Current Status: Vacant
Land Category: Residential
Zoning: Quasi-industrial zone
City Planning: Urbanization Promotion Area
Topography: Flat
Building Coverage Ratio: 60
Floor Area Ratio: 200
Land Rights: Ownership
Transaction Term: Brokerage
Adjoining Street: One Side
Direction 1: South
Frontage 1: 9.00
Street Type 1: Private Road
Street Width 1: 2.90
Direction 2: N/A
Street Type 2: N/A
Property ID: 3022410041046
Property ID: 3022410041046
Property Name: Higashitenbin-cho House
Year Built: 2024
Garages: Yes
Available from: 2024-10-04
Structure Type: Wood
Floors No: 2
Property's Floor: 1-2
Train Route 1: Kyoto Subway Tozai
- Station: Nijojyo-mae T14
- Distance: 17
Train Route 2: Kyoto Subway Karasuma
- Station: Marutamachi K07
- Distance: 19
Garage Size: Two Cars
Construction
Rebuilding land
Appliance
Electric Stove
IH Stove
Triple Burner
System Kitchen
Counter Kitchen
Dish Washer
Water Heater
Reheating
Shampoo Vanity
Shower
Bathroom Dryer
Washing Toilet Seat
Separated Bath-Toilet
Interior
Walk-in Coset
In-room Washer Space
Security
TV Door Phone
Utility
Public Water
Sewage Line
Feature
Parking
Bicycle Storage
Motorcycle Parking
Garden
Balcony
All Electric Appliance
| Land Area | 155.83 m² | Measurement | Registered | ||
|---|---|---|---|---|---|
| Set Back | Yes | Set Back Amount | m² | ||
| Private Street Included | Yes | Private Street Area | 4.61 m² | ||
| Land Rights | Ownership | Land Category | Residential | ||
| Building Age | November 2024 | New/Used | New | ||
| Building Area | 101.64 m² | Measurement | Registered | ||
| Balcony Facing | South | Balcony Area | m² | ||
| Floor Area | 1F: 54.65㎡ 2F: 46.99㎡ | Total Units | One Unit | ||
| Current Status | Vacant | Handover | TBD | ||
| City Planning | Urbanization Promotion Area | Zoning | Quasi-industrial zone | ||
| Topography | Flat | Adjoining Street | One Side | ||
| Street 1 Type | Private Road | Street 1 Facing | South | ||
| Street 1 Frontage | 9.00 m | Street 1 Width | 2.90 m | ||
| Street 2 Type | N/A | Street 2 Facing | N/A | ||
| Street 2 Frontage | m | Street 2 Width | m | ||
| Building Coverage Ratio | 60 % | Floor Area Ratio | 200 % | ||
| Transaction Term | Brokerage | ||||

