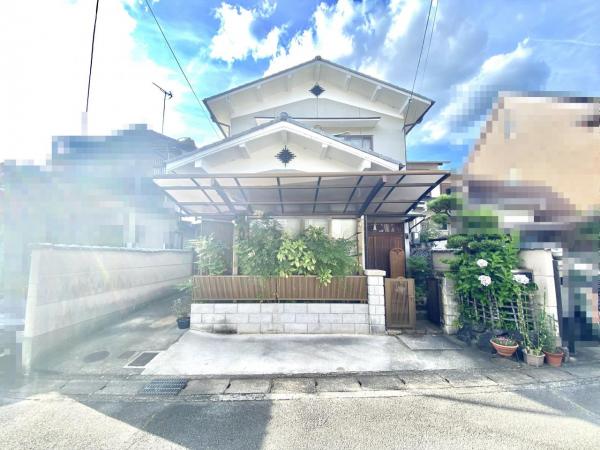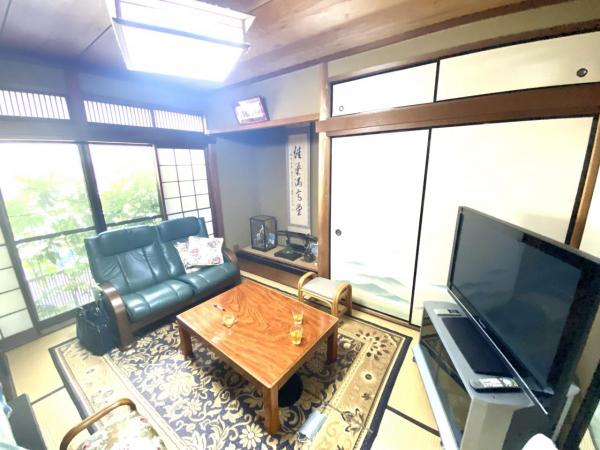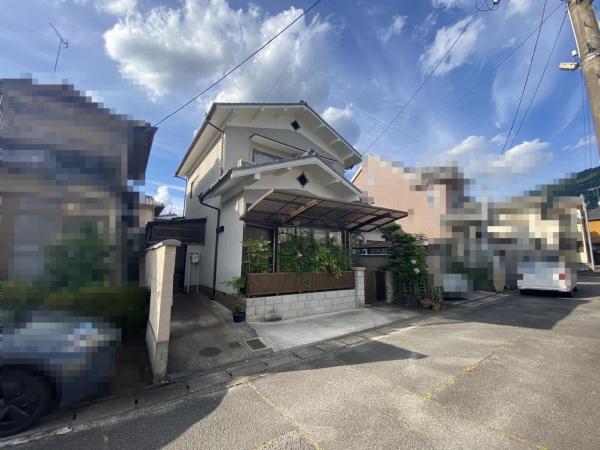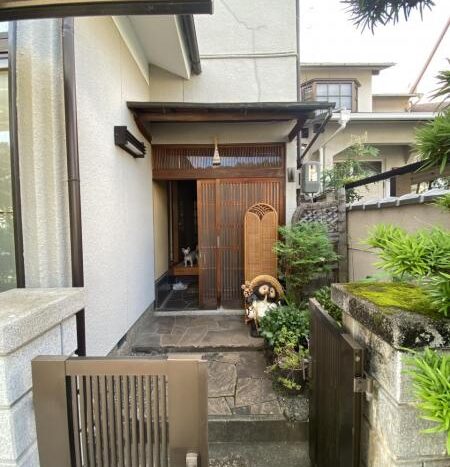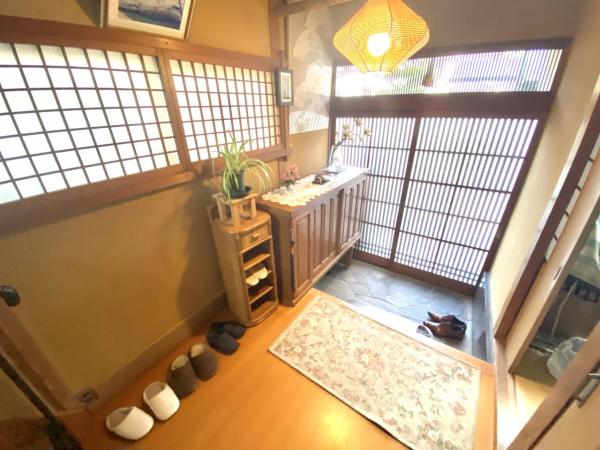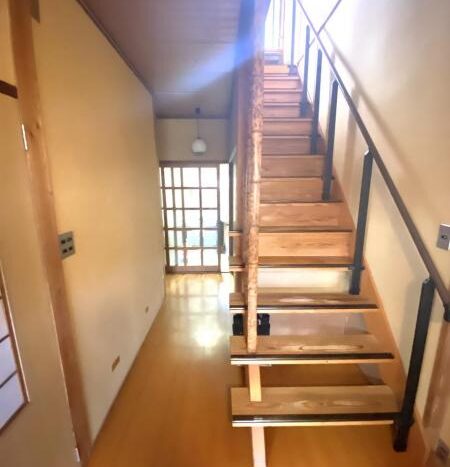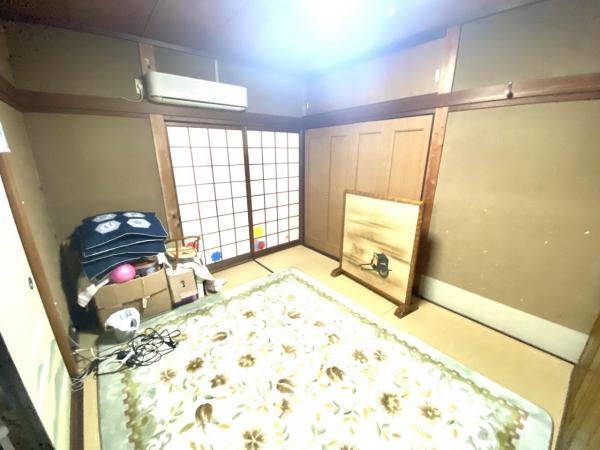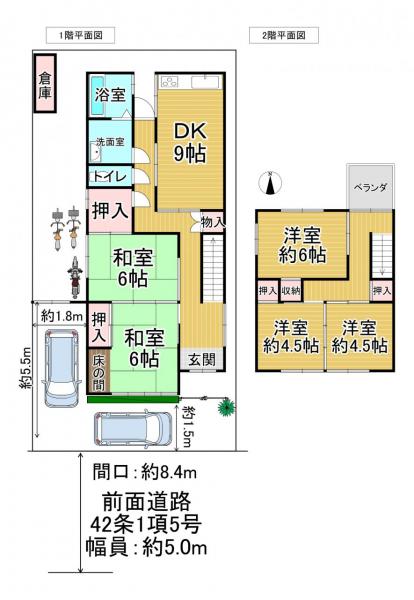- Updated On:
- 07/11/2025
- 5 Bedrooms
- 1 Bathrooms
- Yes Garages
- 99 m2
- Year Built:1976
Address: Kamitakano Sawabuchi-cho
City: Sakyo-ku
Area: Tanoji area
State/County: Kyoto Pref
Zip: 606-0098
Country: Japan
Property Id: 52643
Price: ¥ 21.8M
Property Size: 99 m2
Property Lot Size: 135 m2
Rooms: 5
Bedrooms: 5
Bathrooms: 1
Property ID: 303241029073
Land Area: 135.13
Measurement method: Registered
Set Back: No
Private Street Area Included: No
Building age: November 1976
New/Used: Used
Building Area: 99.04
Measurement method: Registered
Floor Area: 1F: 64.26㎡ 2F: 34.78㎡
Balcony Facing: North
Total Units: One Unit
Handover: TBD
Current Status: Occupied
Land Category: Residential
Zoning: Category I exclusively low-rise residential zone
City Planning: Urbanization Promotion Area
Topography: Flat
Building Coverage Ratio: 40
Floor Area Ratio: 60
Land Rights: Ownership
Transaction Term: Brokerage
Adjoining Street: One Side
Direction 1: South
Frontage 1: 8.40
Street Type 1: Private Road
Street Width 1: 5.00
Direction 2: N/A
Street Type 2: N/A
Property ID: 303241029073
Property ID: 303241029073
Property Name: Kamitakano Sawabuchi-cho House
Year Built: 1976
Garages: Yes
Structure Type: Wood
Floors No: 2
Property's Floor: 1st-2nd
Train Route 1: Eizan Main
- Station: Miyake-hachiman E07
- Distance: 7
Garage Size: Two Cars
Construction
Rebuilding land
Appliance
Separated Bath-Toilet
Utility
City Gas
Public Water
Sewage Line
Feature
Parking
Bicycle Storage
Motorcycle Parking
Balcony
| Land Area | 135.13 m² | Measurement | Registered | ||
|---|---|---|---|---|---|
| Set Back | No | Set Back Amount | m² | ||
| Private Street Included | No | Private Street Area | m² | ||
| Land Rights | Ownership | Land Category | Residential | ||
| Building Age | November 1976 | New/Used | Used | ||
| Building Area | 99.04 m² | Measurement | Registered | ||
| Balcony Facing | North | Balcony Area | m² | ||
| Floor Area | 1F: 64.26㎡ 2F: 34.78㎡ | Total Units | One Unit | ||
| Current Status | Occupied | Handover | TBD | ||
| City Planning | Urbanization Promotion Area | Zoning | Category I exclusively low-rise residential zone | ||
| Topography | Flat | Adjoining Street | One Side | ||
| Street 1 Type | Private Road | Street 1 Facing | South | ||
| Street 1 Frontage | 8.40 m | Street 1 Width | 5.00 m | ||
| Street 2 Type | N/A | Street 2 Facing | N/A | ||
| Street 2 Frontage | m | Street 2 Width | m | ||
| Building Coverage Ratio | 40 % | Floor Area Ratio | 60 % | ||
| Transaction Term | Brokerage | ||||

