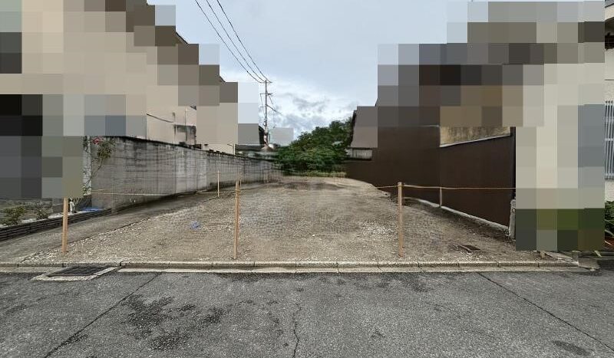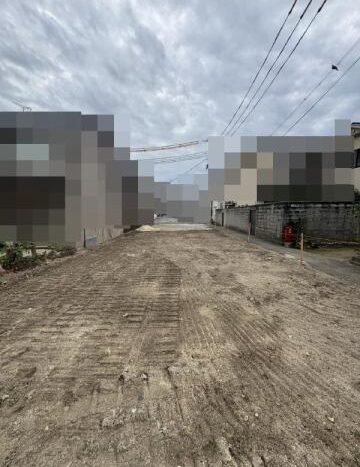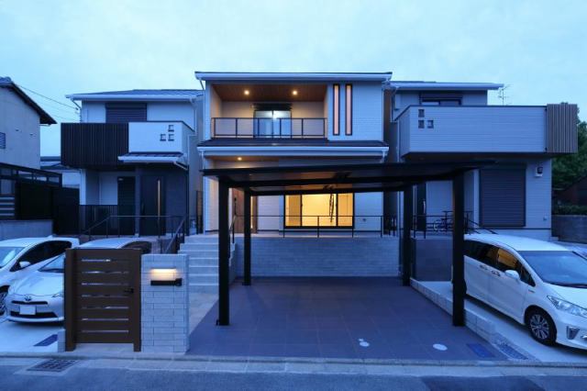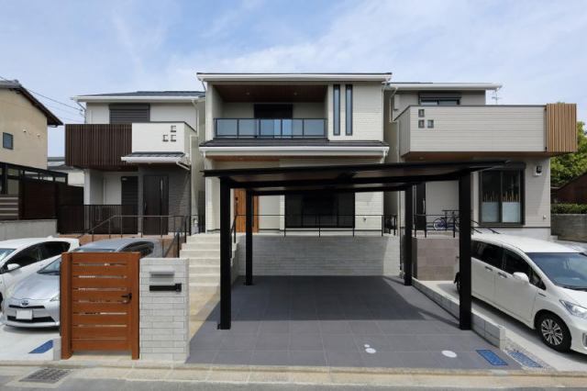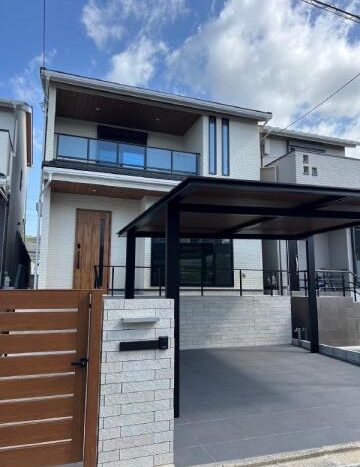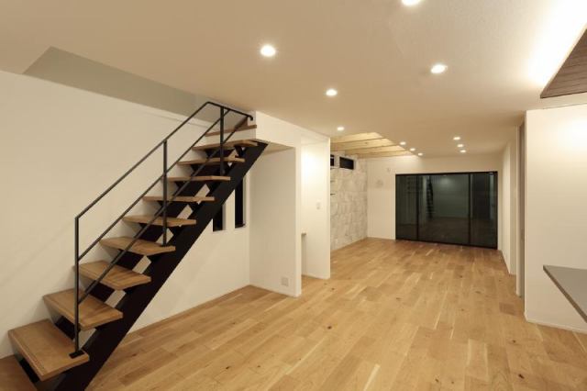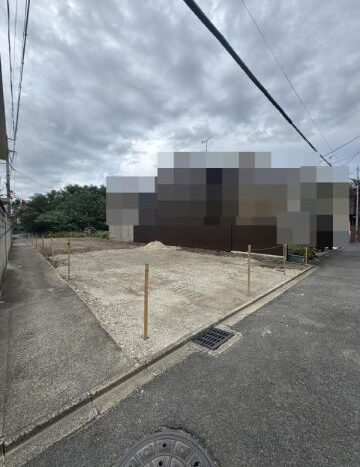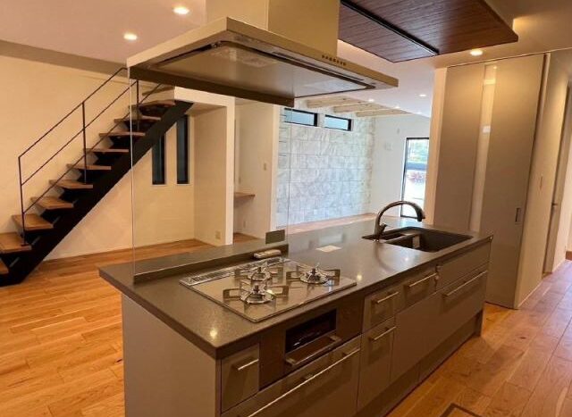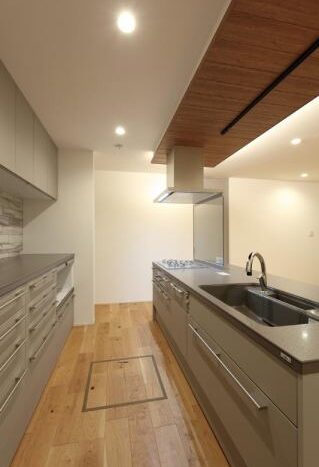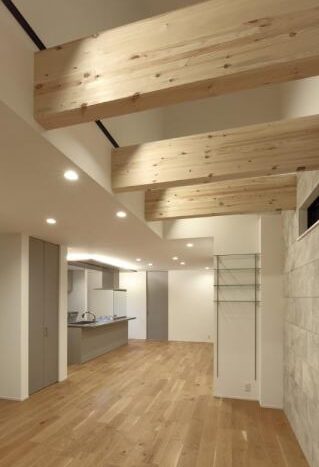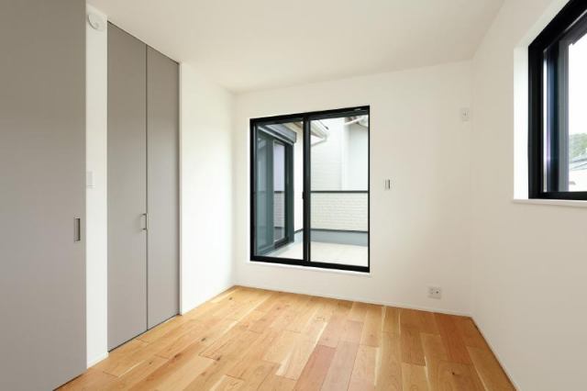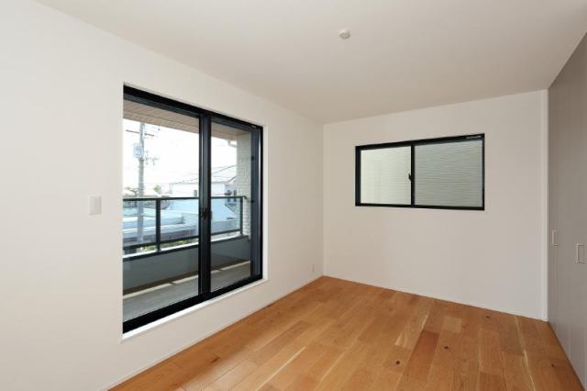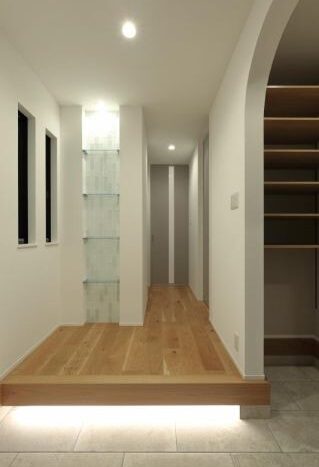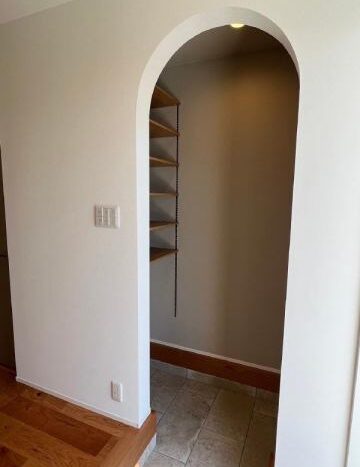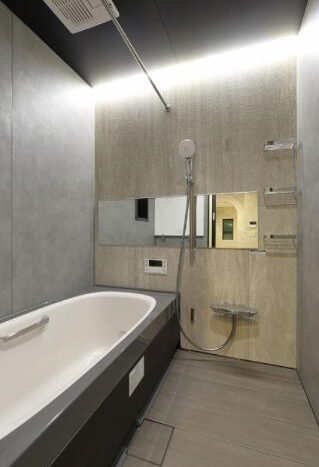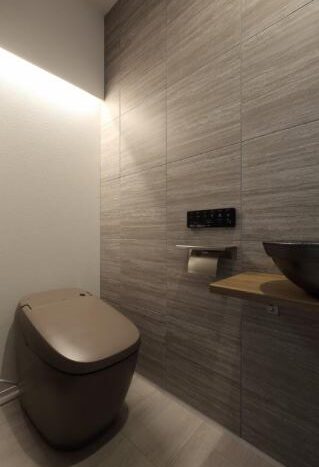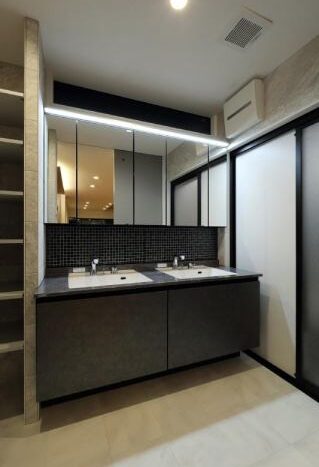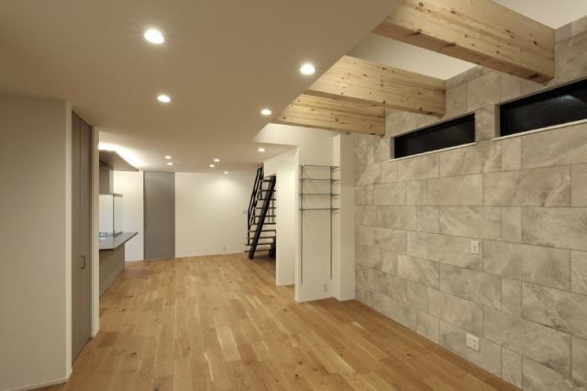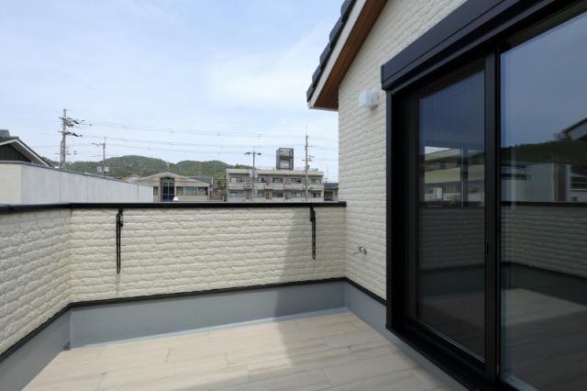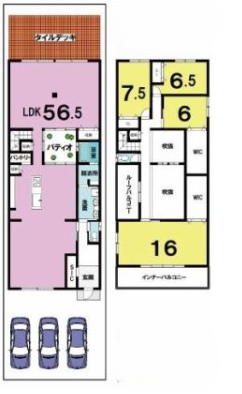- Updated On:
- 01/19/2026
- 4 Bedrooms
- 1 Bathrooms
- 3 Garages
- 232 m2
- Year Built:2025
Property Id: 55519
Price: ¥ 188M
Property Size: 232 m2
Property Lot Size: 240 m2
Rooms: 4
Bedrooms: 4
Bathrooms: 1
Property ID: 302250121148
Land Area: 240.00
Measurement method: Registered
Set Back: No
Set Back Amount: 4.44
Private Street Area Included: No
Building age: 2025
New/Used: New
Building Area: 231.66
Measurement method: Registered
Floor Area: 1F: 129.60㎡ 2F: 102.06㎡
Balcony Facing: South
Total Units: One Unit
Handover: TBD
Current Status: Vacant
Land Category: Residential
Zoning: Category I mid/high-rise oriented residential zone
City Planning: Urbanization Promotion Area
Topography: Flat
Building Coverage Ratio: 60
Floor Area Ratio: 160
Land Rights: Ownership
Transaction Term: Brokerage
Adjoining Street: One Side
Direction 1: South
Frontage 1: 8.09
Street Type 1: Private Road
Street Width 1: 3.50
Direction 2: N/A
Street Type 2: N/A
Property ID: 302250121148
Property ID: 302250121148
Property Name: Okazaki Kitagosho-cho House
Year Built: 2025
Garages: 3
Available from: 2025-01-21
Structure Type: Wood
Floors No: 2
Property's Floor: 1F-2F
Train Route 1: Kyoto Subway Tozai
- Station: Higashiyama T10
- Distance: 15
Train Route 2: Keihan Main
- Station: Jingu-marutamachi KH41
- Distance: 17
Garage Size: Three Cars
Construction
Rebuilding land
Appliance
System Kitchen
Water Heater
Reheating
Shampoo Vanity
Shower
Washing Toilet Seat
Separated Bath-Toilet
Interior
Walk-in Coset
In-room Washer Space
Security
TV Door Phone
Utility
City Gas
Public Water
Sewage Line
Feature
Parking
Bicycle Storage
Motorcycle Parking
Balcony
| Land Area | 240.00 m² | Measurement | Registered | ||
|---|---|---|---|---|---|
| Set Back | No | Set Back Amount | 4.44 m² | ||
| Private Street Included | No | Private Street Area | m² | ||
| Land Rights | Ownership | Land Category | Residential | ||
| Building Age | 2025 | New/Used | New | ||
| Building Area | 231.66 m² | Measurement | Registered | ||
| Balcony Facing | South | Balcony Area | m² | ||
| Floor Area | 1F: 129.60㎡ 2F: 102.06㎡ | Total Units | One Unit | ||
| Current Status | Vacant | Handover | TBD | ||
| City Planning | Urbanization Promotion Area | Zoning | Category I mid/high-rise oriented residential zone | ||
| Topography | Flat | Adjoining Street | One Side | ||
| Street 1 Type | Private Road | Street 1 Facing | South | ||
| Street 1 Frontage | 8.09 m | Street 1 Width | 3.50 m | ||
| Street 2 Type | N/A | Street 2 Facing | N/A | ||
| Street 2 Frontage | m | Street 2 Width | m | ||
| Building Coverage Ratio | 60 % | Floor Area Ratio | 160 % | ||
| Transaction Term | Brokerage | ||||
Description
This property is currently vacant land, where the buyer can build the home they desire.
Land: 198.00M yen Building: 70.00M yen
Measured Land Area: 244.71㎡
Effective Land Area: 240.27㎡
*Price changed on 22nd September, from 208.00M yen to 188.00M yen

