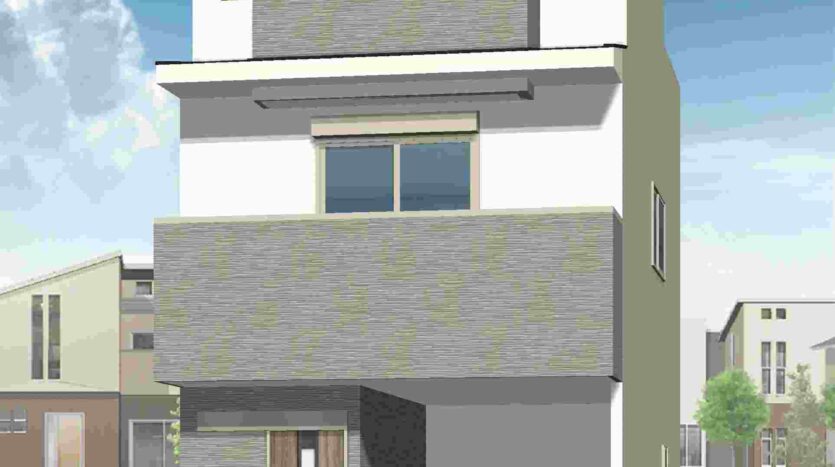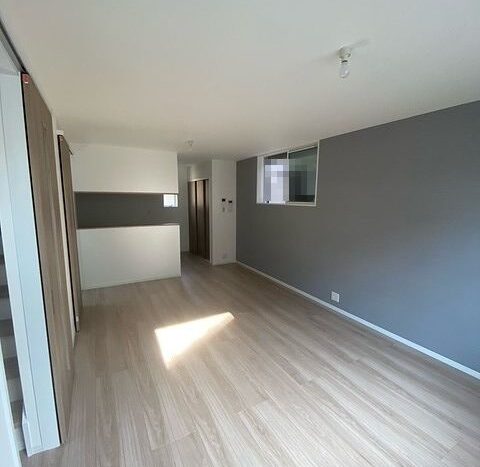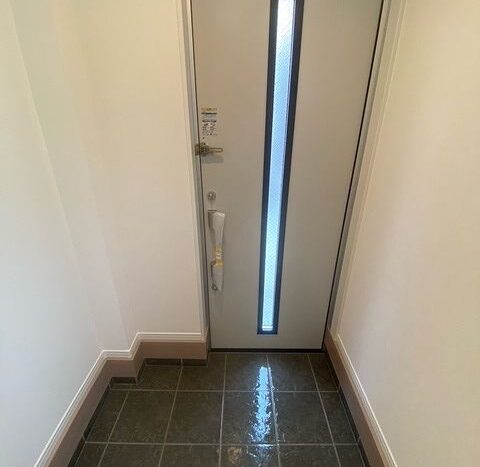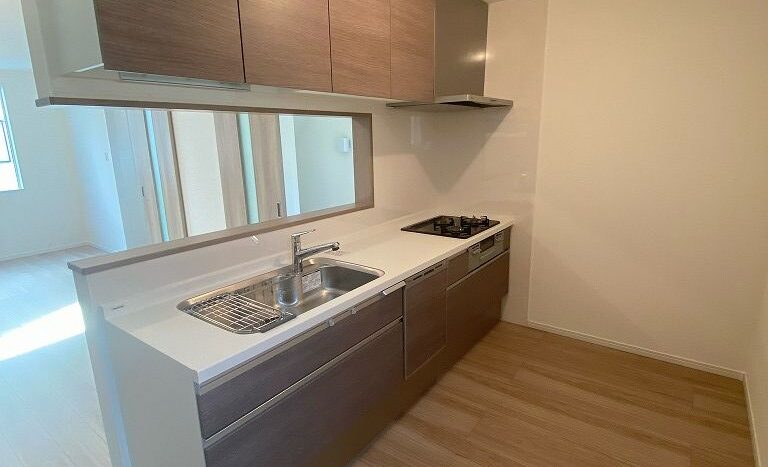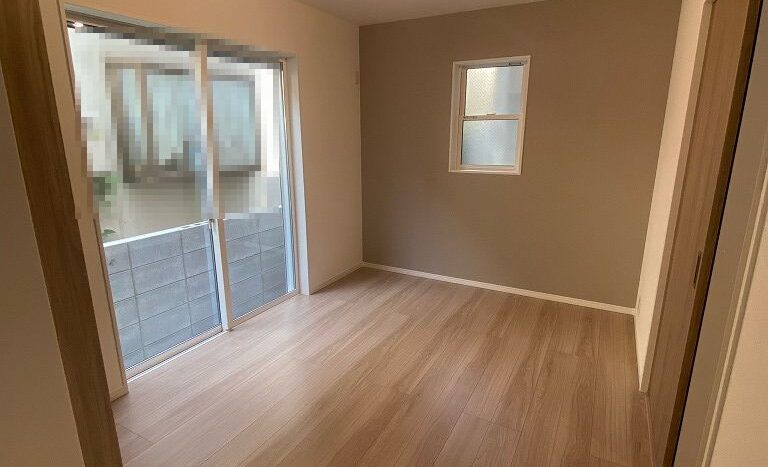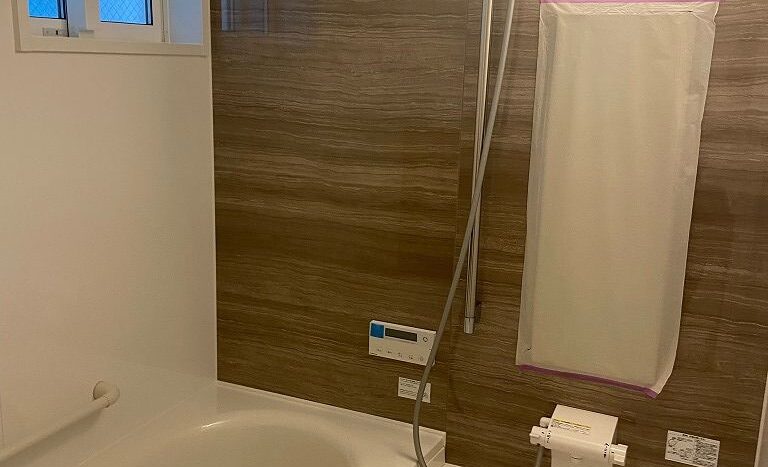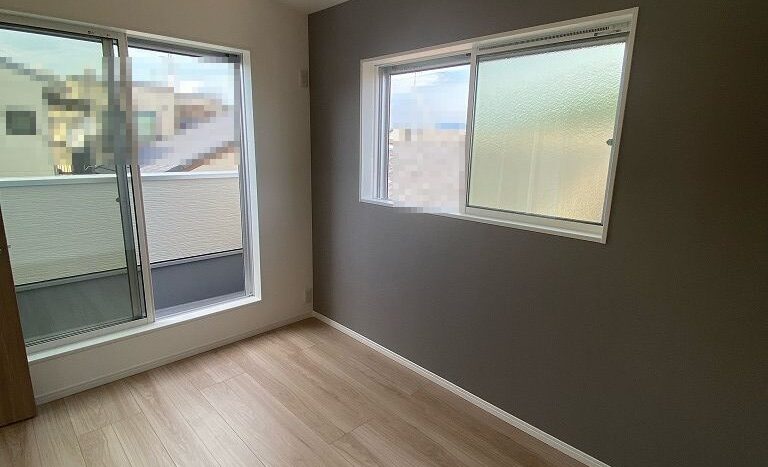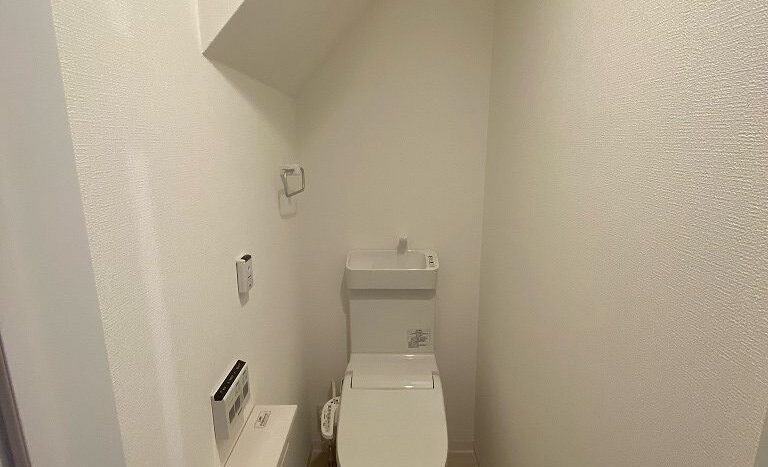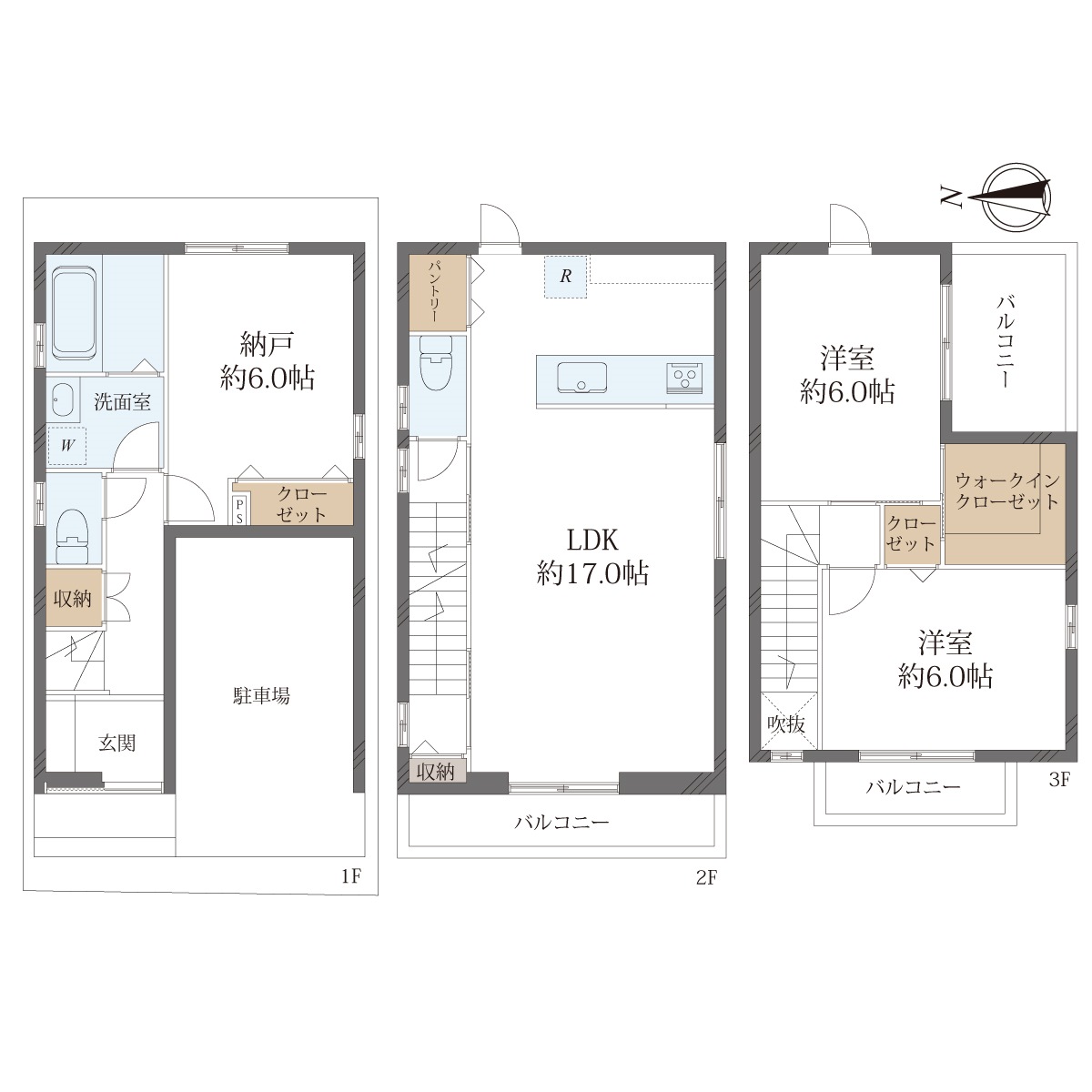- Updated On:
- 09/16/2025
- 2 Bedrooms
- 1 Bathrooms
- 1 Garages
- 98 m2
- Year Built:2025
Property Id: 58477
Price: ¥ 40.8M
Property Size: 98 m2
Property Lot Size: 50 m2
Rooms: 3
Bedrooms: 2
Bathrooms: 1
Property ID: 3022503111099
Land Area: 49.55
Measurement method: Registered
Set Back: Yes
Set Back Amount: 1.57
Private Street Area Included: No
Building age: August 2025
New/Used: New
Building Area: 98.23
Measurement method: Registered
Floor Area: 1F: 37.08㎡ 2F: 34.42㎡ 3F: 26.73㎡
Balcony Facing: South
Total Units: One Unit
Handover: TBD
Current Status: Vacant
Land Category: Residential
Zoning: Quasi-industrial zone
City Planning: Urbanization Promotion Area
Topography: Flat
Building Coverage Ratio: 60
Floor Area Ratio: 200
Land Rights: Ownership
Transaction Term: Brokerage
Adjoining Street: One Side
Direction 1: West
Frontage 1: 5.00
Street Type 1: Private Road
Street Width 1: 3.30
Direction 2: N/A
Street Type 2: N/A
Property ID: 3022503111099
Property ID: 3022503111099
Property Name: Mibunakagawa-cho House
Year Built: 2025
Garages: 1
Available from: 2025-03-11
Structure Type: Wood
Floors No: 3
Property's Floor: 1F-3F
Train Route 1: JR Sanin Main
- Station: Nijyo
- Distance: 10
Train Route 2: Hankyu Kyoto Main
- Station: Saiin HK83
- Distance: 10
Garage Size: One Car
Construction
Rebuilding land
Appliance
Gas Stove
Triple Burner
System Kitchen
Counter Kitchen
Dish Washer
Water Heater
Reheating
Shampoo Vanity
Shower
Bathroom Dryer
Washing Toilet Seat
Separated Bath-Toilet
Interior
Storage Room
Walk-in Coset
In-room Washer Space
Utility
City Gas
Public Water
Sewage Line
Feature
Parking
Bicycle Storage
Motorcycle Parking
Balcony
| Land Area | 49.55 m² | Measurement | Registered | ||
|---|---|---|---|---|---|
| Set Back | Yes | Set Back Amount | 1.57 m² | ||
| Private Street Included | No | Private Street Area | m² | ||
| Land Rights | Ownership | Land Category | Residential | ||
| Building Age | August 2025 | New/Used | New | ||
| Building Area | 98.23 m² | Measurement | Registered | ||
| Balcony Facing | South | Balcony Area | m² | ||
| Floor Area | 1F: 37.08㎡ 2F: 34.42㎡ 3F: 26.73㎡ | Total Units | One Unit | ||
| Current Status | Vacant | Handover | TBD | ||
| City Planning | Urbanization Promotion Area | Zoning | Quasi-industrial zone | ||
| Topography | Flat | Adjoining Street | One Side | ||
| Street 1 Type | Private Road | Street 1 Facing | West | ||
| Street 1 Frontage | 5.00 m | Street 1 Width | 3.30 m | ||
| Street 2 Type | N/A | Street 2 Facing | N/A | ||
| Street 2 Frontage | m | Street 2 Width | m | ||
| Building Coverage Ratio | 60 % | Floor Area Ratio | 200 % | ||
| Transaction Term | Brokerage | ||||

