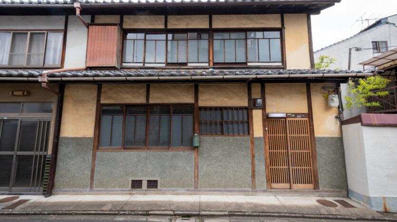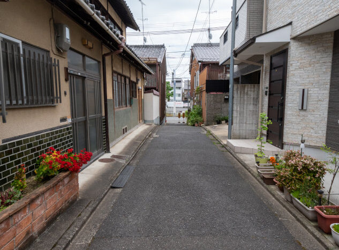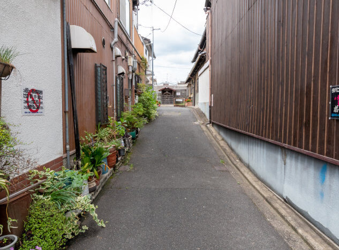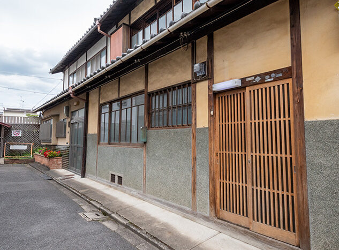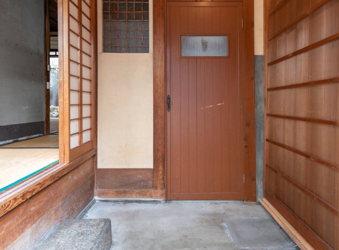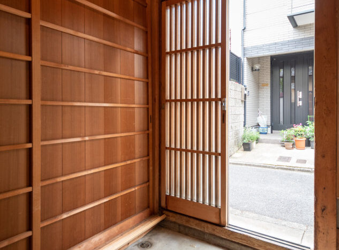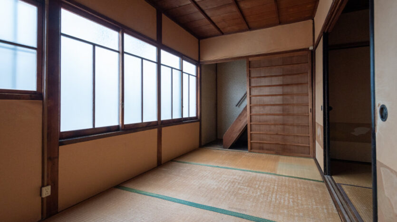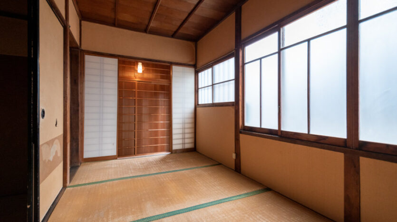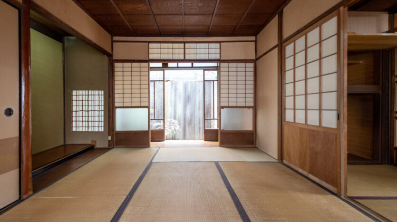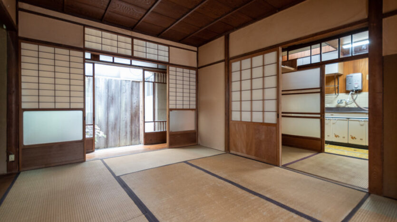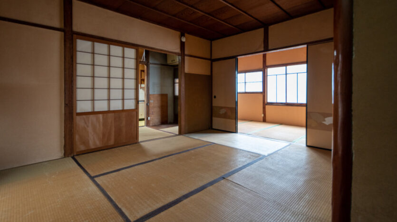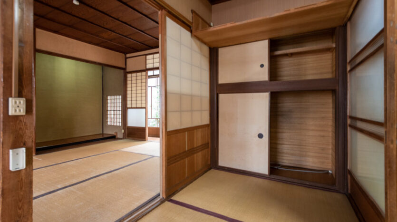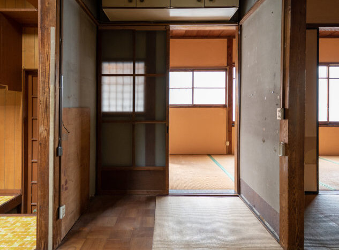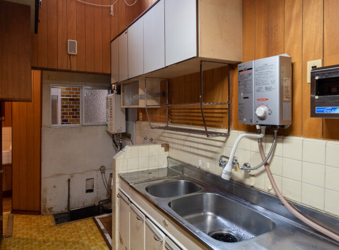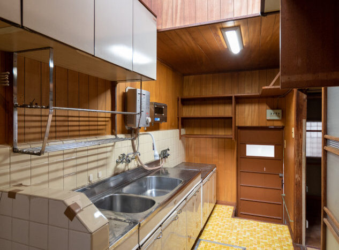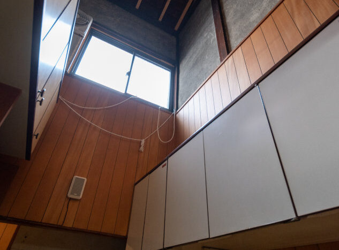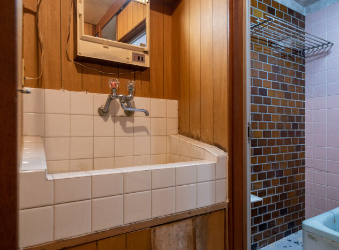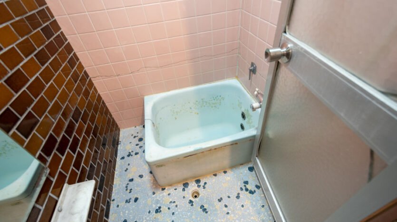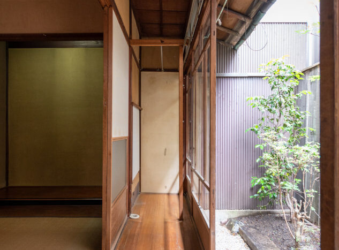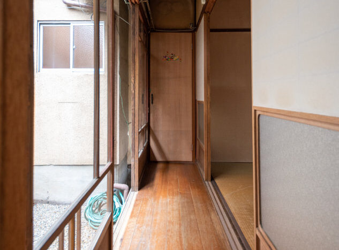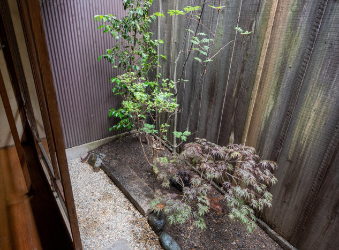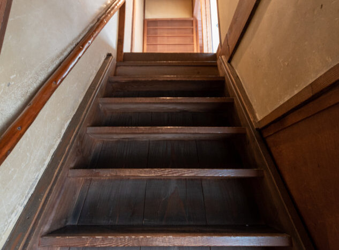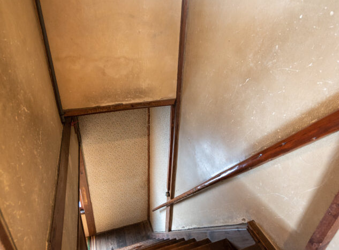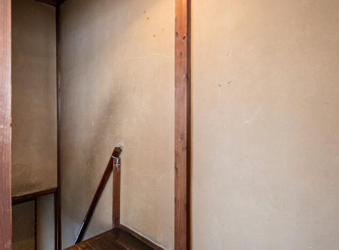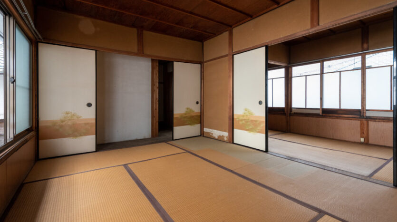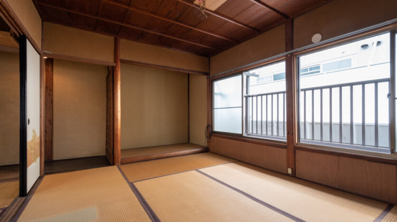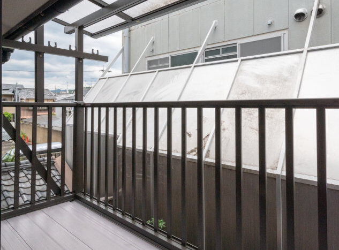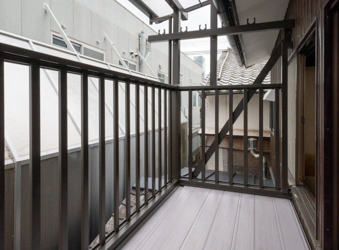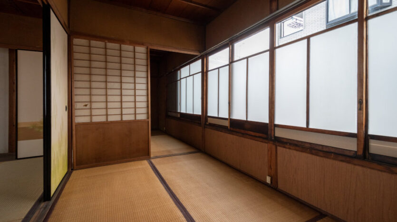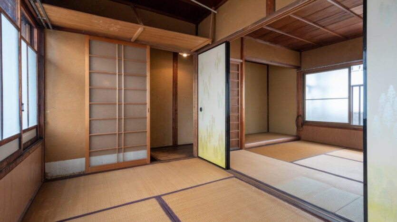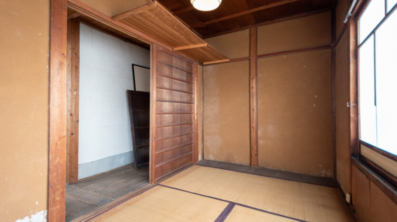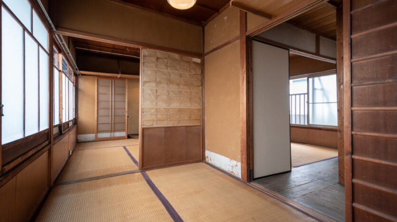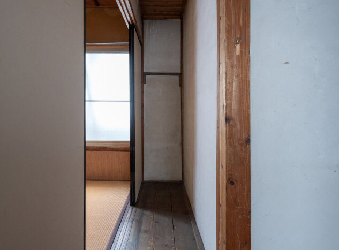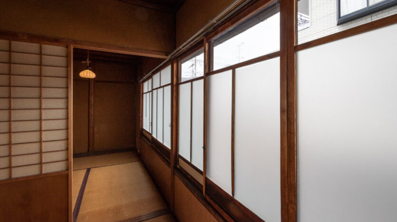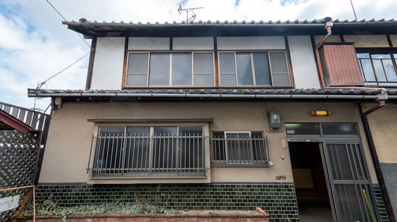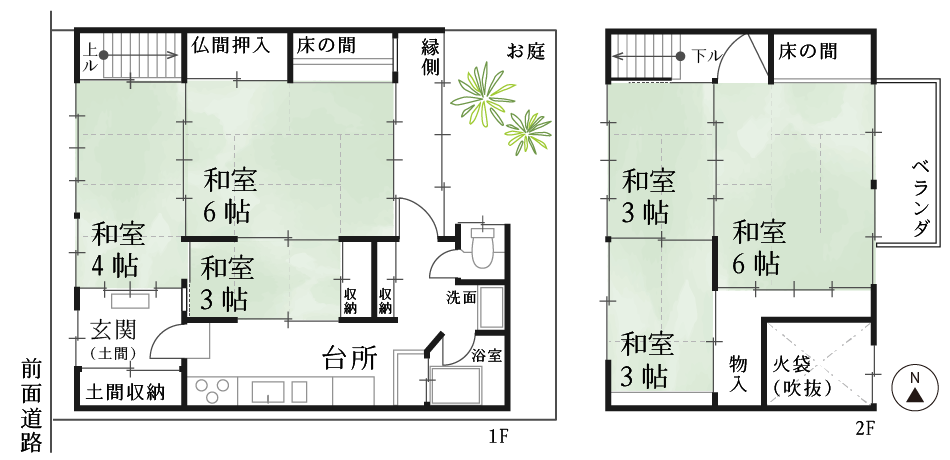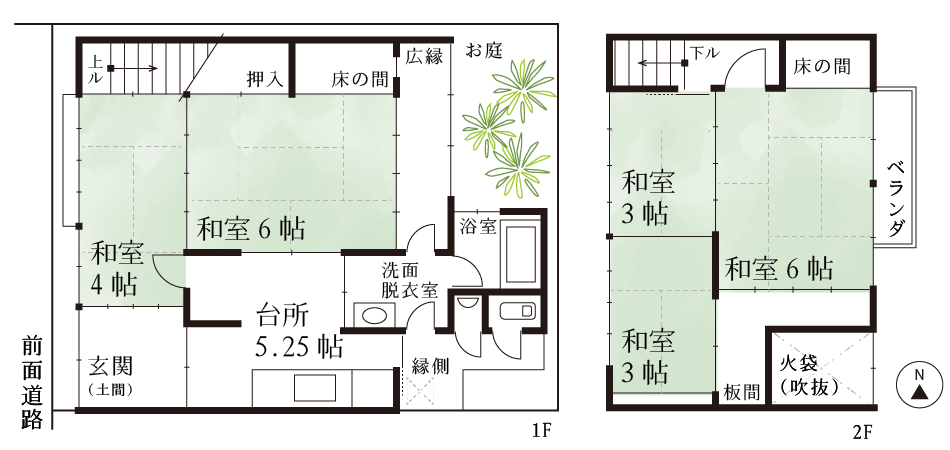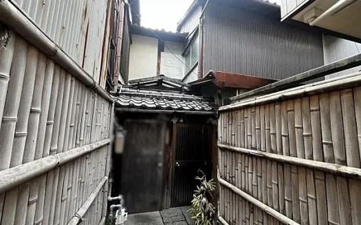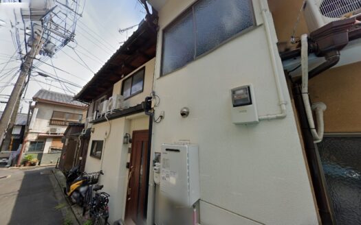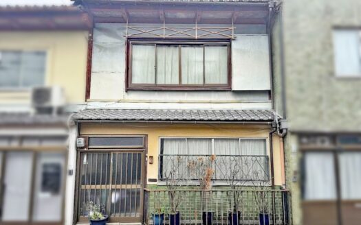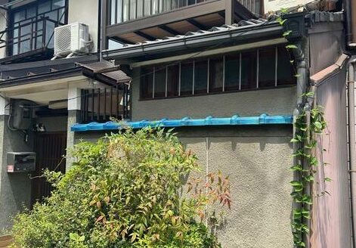Description
Two well-preserved adjoining Kyoto townhouses, tucked deep in an alley just off the intersection of Kitayama Street and Horikawa Street
While some of the water-related facilities have been renovated, the original charm of Kyo-Machiya remains with the highly functional layout offering many rooms.
While preserving their retro appeal, you can remodel them for a residence, an office, or as a second home.
AEON Mall Kitaoji is directly connected to Kitaoji Station on the Karasuma Subway Line (15-minute walk), offering supermarkets and daily necessities stores, makin daily shopping easy and simple. Buses running frequently along Kitayama Street and Horikawa Street provide excellent access to Shijo (Kyoto’s downtown area) and Kyoto Station.
*In need of repairs before use
*Non-registered extension available
*Registered Floor Area (56-9) : 71.33㎡ (1F: 39.57㎡ 2F: 31.76㎡)
*Mesured Floor Area (56-9) : 84.49㎡ (1F: 52.02㎡ 2F: 32.47㎡)
*Registered Floor Area (56-10) : 71.33㎡ (1F: 39.57㎡ 2F: 31.76㎡)
*Mesured Floor Area (56-10) : 86.27㎡ (1F: 53.87㎡ 2F: 32.40㎡)
*Floor Plan (56-9): 5 bedrooms + kitchen + garden
*Floor Plan (56-10): 5 bedrooms + kitchen + garden
Description of the unit on the south side
This wide-fronted townhouse features a traditinal, high-ceilinged, passageway-style kitchen leading to the garden in the back. with high windows letting in ample natural light. The Japanese-style room with its spacious tokonoma alcove retains its refined, time-honored elegance, while remaining in excellent condition. Simply replacing the tatami mats could transform its atmosphere.
The second floor incorporates large windows, allowing generous natural light and fresh air to flow through.
Description of the unit on the north side
The frontage is approximately 7.33 meters wide, and the spacious entrance doma (earthen-floor space) can accommodate bicycles.
The kitchen retains traces of a traditional high-ceilinged, passageway-style kitchen leading to the garden in the back, with high windows providing ample natural light. The Japanese-style room beside the entrance can serve as a small office or remote work space. Consider creating a Japanese-style garden with maple trees, hydrangeas, and moss to enjoy nature throughout the seasons.
The second floor features large windows that allow plenty of light and breeze to flow through.

